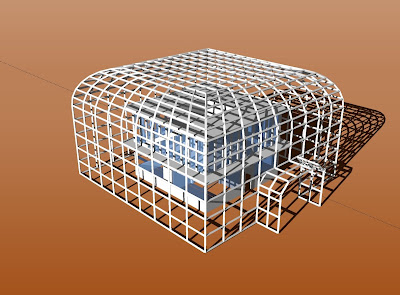
 Each building design I looked at different ways to intergrate Petras' greenhouse with the house. The original idea was to have the greenhouse on the Second floor, ontop of the first. I then moved onto the idea of a house within the greenhouse. Moving on from that the greenhouse attached onto the side of the building, and mulitple greenhouses spotted through the building.
Each building design I looked at different ways to intergrate Petras' greenhouse with the house. The original idea was to have the greenhouse on the Second floor, ontop of the first. I then moved onto the idea of a house within the greenhouse. Moving on from that the greenhouse attached onto the side of the building, and mulitple greenhouses spotted through the building.The greenhouse is the replacement for the living area unit.
A library is the replacement for the study desk unit.
Sketchup 1 - Greenhouse ontop of building
After looking at this design I've decided that its too clunky. Even though the greenhouse does look goo, the rest of the building doesn't work, and almost looks like its a tumour growing on the light framwork of the lattice. It has allowed me to think of alternative to the intergration of building and greenhouse (vegetation).
I'd like to incorporate the pants into everday life, instead of isolating them to the roof.

Sketchup 2 - Building inside greenhouse
Having a building around a greenhouse aloud me to putt larger windows, as the plants work as eaves.
Theres a courtyard open to the greenhouse on the inside of the building with space for a small collection of plants, and platforms on the top of both floors to place plants.




Card House 1 - Greenhouse Attached Lengthways
Its hard to make a greenhouse at 1:200 with whitecard. The whole entire building has a greenhous coming of it lengthways. I felt that this was too... bold, but allowed the light into the building.


Card House 2 - The Multiple Greenhouse Design
Its hard to make a greenhouse at 1:200 with whitecard. So everwhere there isn't an external wall, there is a greenhouse. These greenhouses are oposing a unit or group of units. A hall runs down the middle uner the supporting beam, seperating the two, and allowing for transit all along the building.

No comments:
Post a Comment